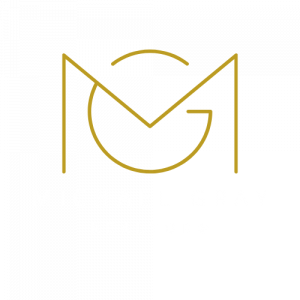


Listing Courtesy of:  STELLAR / Coldwell Banker Realty / Terry Davenport - Contact: 941-388-3966
STELLAR / Coldwell Banker Realty / Terry Davenport - Contact: 941-388-3966
 STELLAR / Coldwell Banker Realty / Terry Davenport - Contact: 941-388-3966
STELLAR / Coldwell Banker Realty / Terry Davenport - Contact: 941-388-3966 4320 67th Avenue Circle E Sarasota, FL 34243
Active (129 Days)
$635,000
Description
MLS #:
A4617041
A4617041
Taxes
$6,860(2023)
$6,860(2023)
Lot Size
8,516 SQFT
8,516 SQFT
Type
Single-Family Home
Single-Family Home
Year Built
2004
2004
Views
Water
Water
County
Manatee County
Manatee County
Listed By
Terry Davenport, Coldwell Banker Realty, Contact: 941-388-3966
Source
STELLAR
Last checked Nov 27 2024 at 5:14 AM GMT+0000
STELLAR
Last checked Nov 27 2024 at 5:14 AM GMT+0000
Bathroom Details
- Full Bathrooms: 2
- Half Bathroom: 1
Interior Features
- Unfurnished
- Solid Wood Cabinets
- Living Room/Dining Room Combo
- Appliances: Dishwasher
- Open Floorplan
- Appliances: Disposal
- Appliances: Range Hood
- Appliances: Microwave
- Appliances: Dryer
- Appliances: Exhaust Fan
- Appliances: Gas Water Heater
- Walk-In Closet(s)
- Appliances: Range
- Appliances: Refrigerator
- Appliances: Washer
- Solid Surface Counters
- Eat-In Kitchen
- Kitchen/Family Room Combo
- Primarybedroom Upstairs
Subdivision
- Woodridge Oaks
Lot Information
- Sidewalk
- Corner Lot
- Paved
Property Features
- Foundation: Block
Heating and Cooling
- Central
- Electric
- Central Air
Homeowners Association Information
- Dues: $858/Annually
Flooring
- Carpet
- Ceramic Tile
Exterior Features
- Stucco
- Roof: Shingle
Utility Information
- Utilities: Public, Water Connected, Water Source: Public, Cable Connected, Electricity Connected, Sewer Connected, Street Lights, Natural Gas Connected
- Sewer: Public Sewer
School Information
- Elementary School: Kinnan Elementary
- Middle School: Braden River Middle
- High School: Southeast High
Parking
- Garage Door Opener
- Driveway
Stories
- 2
Living Area
- 2,590 sqft
Additional Information: St. Armands | 941-388-3966
Listing Brokerage Notes
Buyer Brokerage Compensation: 2.75%
*Details provided by the brokerage, not MLS (Multiple Listing Service). Buyer's Brokerage Compensation not binding unless confirmed by separate agreement among applicable parties.
Location
Disclaimer: Listings Courtesy of “My Florida Regional MLS DBA Stellar MLS © 2024. IDX information is provided exclusively for consumers personal, non-commercial use and may not be used for any other purpose other than to identify properties consumers may be interested in purchasing. All information provided is deemed reliable but is not guaranteed and should be independently verified. Last Updated: 11/26/24 21:14




Step inside to discover new carpeting, sleek hardwood cabinets, and luxurious stone countertops that adorn the kitchen. The ceramic tile floors add a touch of sophistication while ensuring easy maintenance.
Boasting numerous upgrades including a new roof (2019), updated appliances (2020), a new AC unit (2020), and a hot water heater (2024), this home is ready for you to move in and start creating lasting memories.
Conveniently located near famous beaches, the airport, shopping centers, and dining options, this property offers the ideal mix of tranquility and accessibility.
Don't miss the opportunity to make this dream home yours!